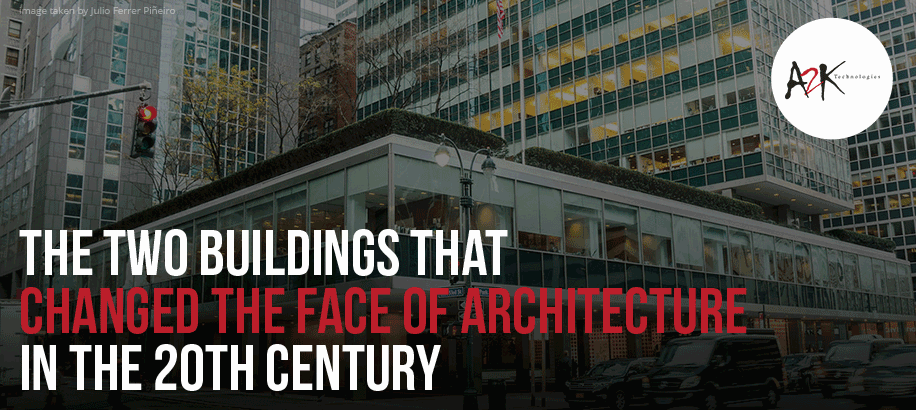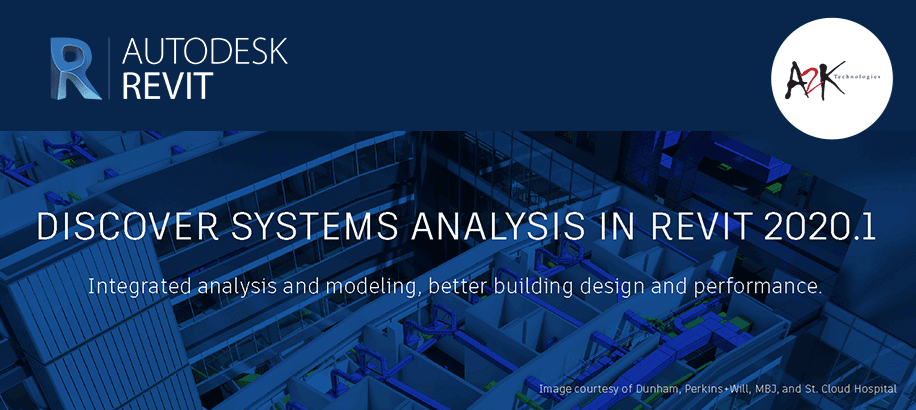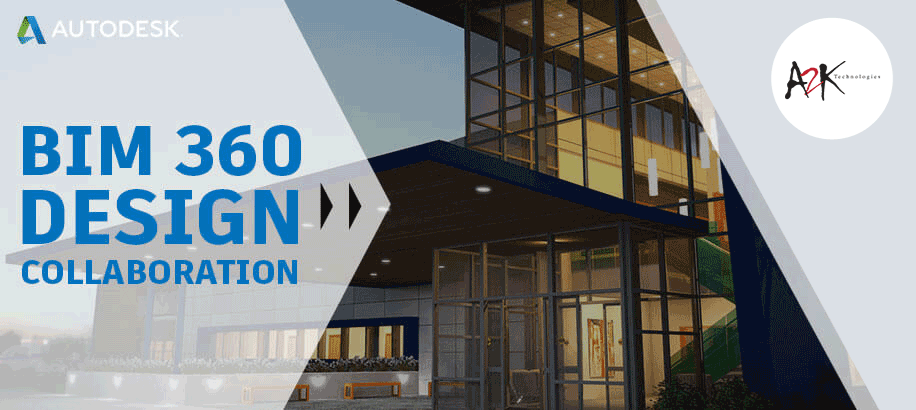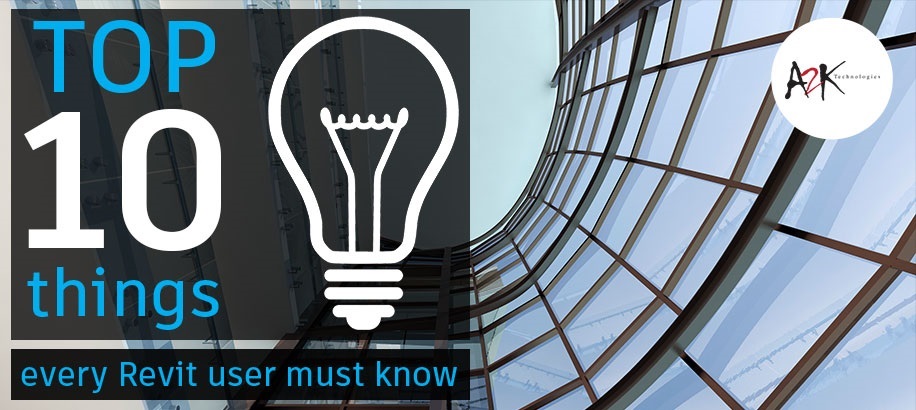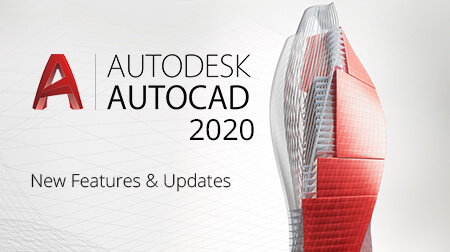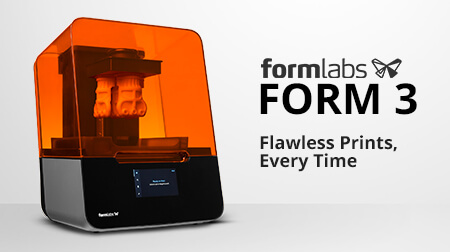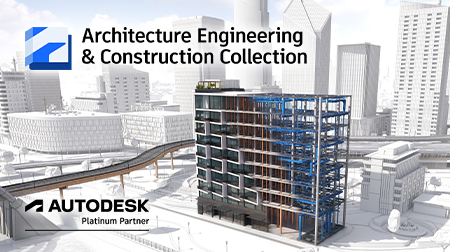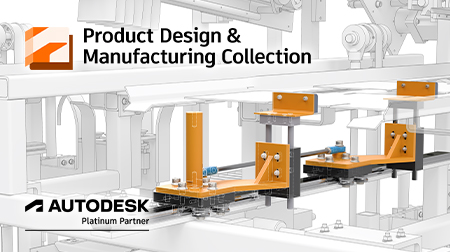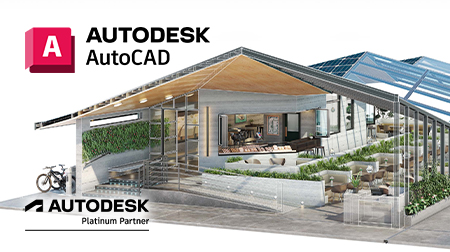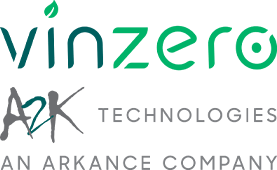These two buildings changed the face of architecture, engineering and the construction industry forever. The argument that one of the two buildings was potentially in an out-dated position will also be discussed.
Market Trends
A2K Technologies Blog
Expert Insights & Breakdown of Digital Demand
Latest from our Blog
Systems analysis in Revit 2020.1 features and framework gives a platform to optimise your modelling and HVAC systems design, which lets you make data-driven design decisions from the beginning. You can now use the same Revit digital model for design, documentation and analysis, removing the need to create redundant analytical models.
See the six best architectural software programmes you need to learn for building design.
In this article, we have identified some of the key features which makes BIM 360 Design Collaboration a must use tool to be added as part of your workflow.
In this blog, we will tackle the different features of BIM 360 Docs and why we need to include this in our project workflow.
Keeping your workflow as efficient as possible just sounds too much especially that you have a lot in your plate. Attend coordination meetings, Review shopdrawings, Design projects. Oh, and did I forget that you also need to draft the design you came up with?
All featured, recent and upcoming A2K Technologies webinars can be found on this page.
- 2022
- 2021
- 2020
- 2019
- 2018
- 2017

