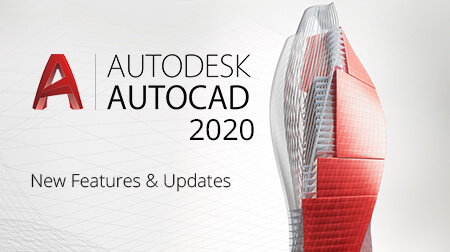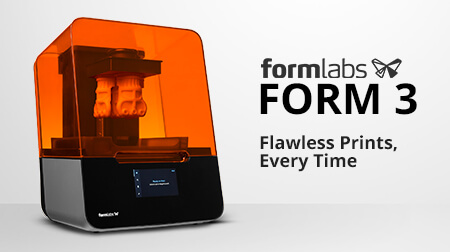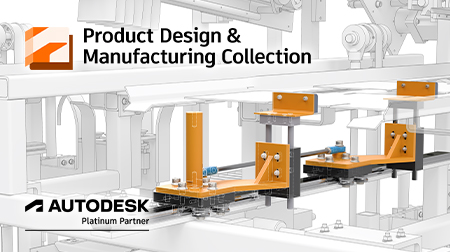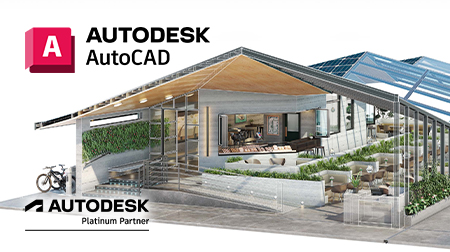Autodesk introduced the Architecture, Engineering and Construction Collection (AEC) in 2016 as part of their Industry Collections range. This move was made in order to streamline their various suites and provide all the necessary tools in one of the three new Collections.
The AEC Collection replaces the Building Design Suite, however the new collection encompasses far more than what was on offer in the older suite. Autodesk's AEC Collection provides a full range of BIM tools to support your workflow from planning through to construction and beyond.
This article will discuss what's in the collection, recent additions from AutoDesk, and some comparisons to its closest competitors.
What's in the AEC collection?
The AEC Collection is both extensive and flexible. It includes a host of AutoDesk's most popular design tools as well as the industry specific products found in the specialist suites Autodesk used to offer. The plethora of tools maximise the collection's efficiency as a go-to for engineers.
The Architecture, Engineering and Construction collection includes:
- Revit: Cutting edge BIM software for architectural design, construction, MEP and structural engineering.
- AutoCAD: The industry leader in 2D and 3D design, includes mobile app.
- AutoCAD Civil 3D: For advanced civil engineering design and construction documentation.
- Infraworks: For efficient communication of design intent in a contextual environment.
- Navisworks: For compiling design data from various applications for holistic review.
- AutoCAD Raster Design: For converting raster images to DWG objects.
- AutoCAD Map 3D: Providing access to GIS data for planning support.
- AutoCAD Architecture: The architecture focused iteration of AutoCAD.
- AutoCAD Electrical: Standard AutoCAD with additional electrical design tools.
- AutoCAD MEP: Additional draft, design, and documentation tools for MEP systems
- AutoCAD Plant 3D: Enables plant designers to produce and integrate P&IDs.
- Formit: BIM powered architectural sketching and analysis platform.
- Insight: A Revit plug-in Provides design teams with access to building performance analysis data.
- ReCap Pro: Integrate intelligent 3D data from photos and laser scans.
- 3DS Max: Boasts powerful 3D modelling, high-end rendering and realistic 3D animation.
- AutoDesk Rendering: Creates photorealistic renderings in the cloud.
- Cloud Storage: Subscriptions come with 25GB of cloud storage.
New additions in 2017
Revit Live
Revit Live is a tool for creating immersive visualisations of BIM designs created in Revit (also works with Revit LT). This software automates your building data in the cloud before rendering it in a virtual reality environment. This is a very useful tool for providing less engineering-minded stakeholders with an accurate representation of the project. Revit Live transfers all the data from your original design, and makes adjustments where necessary. With the ability to animate and stylize your projects, Revit Live is a fantastic new tool in the collection.
Robot Structural Analysis Professional
This tool for structural analysis is extremely useful in BIM applications. Robot Structural Analysis Professional allows you to exchange data with Revit, and has a huge range of analysis capabilities with which to ensure your structure can handle relevant loads and meet codes of compliance. This software provides in-depth analysis for all possible structure types and load variations, and features robust reporting functions. Exclusive to the AEC collection.
Structural Bridge Design
The Structural Bridge Design software functions in a similar way as Robot Structural Analysis Professional, however it offers a few more bridge specific tools. You can design individual sections and girders, analyse load capacity and check for compliance to a number of pre-loaded global safety codes. The software can automatically produce calculation reports, and is a fantastic tool for civil engineers. Exclusive to the AEC collection.
Dynamo Studio
Dynamo Studio allows designers to automate tasks and create visual logic to explore concept designs. This stand-alone software lets users extend designs into interoperable workflows for multiple uses: Documentation, fabrication, coordination, simulation, and analysis. Dynamo features an effective script writing interface to allow fast coding even for those who lack programming experience.
Advanced Steel
This software's 3-D modelling environment is built on the AutoCAD platform and allows structural engineers a greater range of flexibility in creating designs, adding details, and preparing for fabrication and construction. Engineers can create drawings with greater accuracy, as well as speed up the process with the "Connection Vault" and synchronisation with Revit.
Fabrication CADmep
Fabrication CADmep uses manufacturer specific data to help build more accurate MEP models. BIM models from Revi can be imported for the extension of details. This tool also provides insights into project costs and helps users to meet specific manufacturing requirements as well as more accurate data for installation.
Benefits of a collection
There are multiple benefits to buying your CAD or BIM software in an industry collection such as this. The primary benefit is price. The collection costs only a little bit more than any of the flagship products on their own, but with all of the extras mentioned previously. The value for money here is frankly astounding.
The range of features, as we have demonstrated, are extensive. Even if you are only using a few different pieces of software, this collection still represents the cheapest way to buy them with the highest output capabilities. Utilising numerous tools in the collection allows you to implement an entire industry specific workflow, covering concept design, 2 -D and 3-D design, simulation and analysis of models, as well as visualisation via animation and photorealistic rendering.
The performance potential of the AEC Collection are far greater than the previous industry suites that AutoDesk provided, and this collection may well be the greatest set of professional architecture, engineering and construction tools on the market.
How does the AEC Collection compare to its competitors?
Though there is no existing suite that directly competes with everything the AEC Collection encompasses, there are still CAD and BIM options that compete directly with the flagship products therein. Let's take a look at how Solidworks, Catia, Vectorworks Architect and ArchiCAD stack up against AutoDesk's AEC Collection.
AutoDesk vs. Vectorworks Architect
Vectorworks, at this point in time, represents Autodesk's primary competitor in the BIM market. Vectorworks Architect primarily competes with Revit, however Vectorworks Architect falls somewhat short when compared to the AEC Collection as a whole. Vectorworks Architect has a fantastic suite of BIM tools, photorealistic rendering, analysis options and offers a multiuser environment, not unlike the AEC Collection.
The standout feature of the Vectorworks Architect software is the 3-D design tools. It's "graphical scripting" functions are impressive and capable of extremely complex designs. Impressive though they are, many still prefer the fluid functionality of Revit, whose 3-D design tools are widely praised and considered to be industry-leading. The same goes for Revit's rendering options - while Vectorworks Architect's rendering is powerful and effective, the consensus remains that Revit does better on this front.
Vectorworks Architect lets itself down when it comes to reliability. Users report frequent crashes, substantial file degradation, and certain tools can be difficult to manipulate. While you can't fault a developer for trying to innovate, it seems as though many of the functions of Vectorworks Architecture needed to be refined before being integrated into the product. This software certainly isn't cheap, and many users have reported that tech support approach too many issues with instructions to upgrade. While Vectorworks Architect has some great tools and is employed by architects all over the world, it currently falls short of the AEC Collection in terms of reliability.
AutoDesk vs. ArchiCAD
ArchiCAD is a fairly robust BIM tool, and we have spent a bit more time comparing it to Revit, the BIM jewel in the crown of the AEC Collection. You can read the whole comparison here.
Autodesk vs. SolidWorks
SolidWorks primarily competes with Fusion 360 as a design tool. Though it can be tweaked for BIM applications, it doesn't quite have the same range of capabilities as you would find in the AEC Collection. Specifically, SolidWorks lacks the industry specific tools that you can find in the AutoDesk collection. Those who have used SolidWorks for BIM projects have mostly felt that its export formats and embedded data let it down, and it should be noted these are fairly integral parts of the process. The AEC Collection's greater flexibility shouldn't be surprising as after all, SolidWorks is only one program.
To be fair, SolidWorks does feature a comprehensive suite of 3-D modelling tools and a user interface loved by designers new and old. It's revered by many and is by all means a great CAD program. While experienced SolidWorks users may be able to make the necessary tweaks to successfully use SolidWorks for some BIM applications, it's no small feat for new users that lack experience in creating workarounds or efficient workflows. In this sense, the AEC Collection is definitely the way to go.
AutoDesk vs. CATIA
CATIA has primarily been used to automotive and aerospace design, however with the integration of the cloud-based 3DEXPERIENCE platform, this software is now capable of a whole range of BIM tasks. Using this platform, CATIA is capable of robust design for facade and structural, civil, and MEP applications. CATIA's cloud capabilities foster collaboration in the same way that AutoDesk's AEC Collection does. Ultimately the software exists for the same reason as the AEC Collection: to simultaneously streamline building practices while improving efficiency at every point of the process.
The biggest drawbacks to CATIA, as reported by users, is that it's far from intuitive. The learning curve is steep and it takes a long time to develop any sort of proficiency using these tools. As this software was developed by the French company Dassault Systemes, many English speaking users have reported frustration with badly translated error messages. Furthermore, the workflow between environments is constricting to many users, which is detrimental to working processes. CATIA's 2 -D and 3-D modelling tools are robust, however the 2D drawing tools in AutoCAD are seen to be superior. The UI is less customisable than Autodesk products, and CATIA lacks the backward compatibility and interoperability of the AEC Collection.
Conclusion
While there are some great BIM tools on the market, there is nothing that quite compares to the flexibility offered by the Architecture, Engineering and Construction Collection from Autodesk. SolidWorks is a good CAD tool but doesn't have the BIM capabilities. CATIA too is a useful tool, however with an abundance of small issues and its overall difficulty to learn, it falls short of AutoDesk's collection. Vectorworks Architect is considered to be great by many architects though it is not yet refined enough to offer a universally efficient workflow. ArchiCAD can't support the full product lifecycle in the same way that Revit can.
Considering the AEC Collection outperforms all competitors, represents far greater value for money, and is constantly being improved by the biggest name in the CAD industry, the Architecture, Engineering and Construction Collection is the best BIM tool on the market and will likely remain so for many years to come.
Subscribe Today
Subscribe to the Architecture, Engineering and Construction Collection today at store.redstack.com.au or contact us for more information on 1300 667 263.
Conclusion
While there are some great BIM tools on the market, there is nothing that quite compares to the flexibility offered by the Architecture, Engineering and Construction Collection from Autodesk. SolidWorks is a good CAD tool but doesn't have the BIM capabilities. CATIA too is a useful tool, however with an abundance of small issues and its overall difficulty to learn, it falls short of AutoDesk's collection. Vectorworks Architect is considered to be great by many architects though it is not yet refined enough to offer a universally efficient workflow. ArchiCAD can't support the full product lifecycle in the same way that Revit can.
Considering the AEC Collection outperforms all competitors, represents far greater value for money, and is constantly being improved by the biggest name in the CAD industry, the Architecture, Engineering and Construction Collection is the best BIM tool on the market and will likely remain so for many years to come.
Subscribe Today
Subscribe to the Architecture, Engineering and Construction Collection today at store.redstack.com.au or contact us for more information on 1300 667 263.













