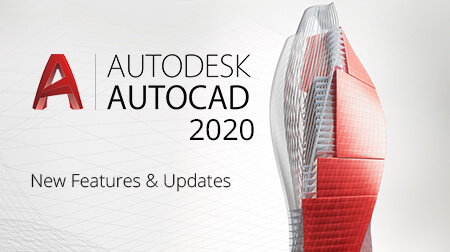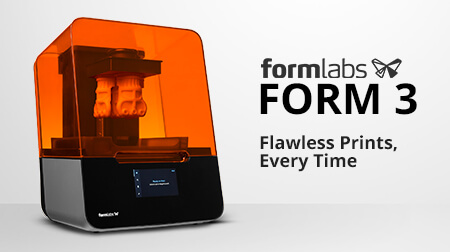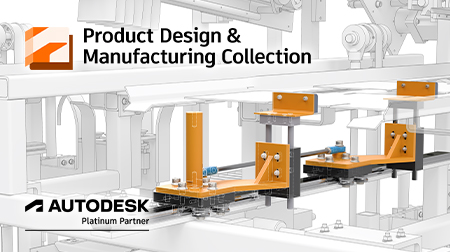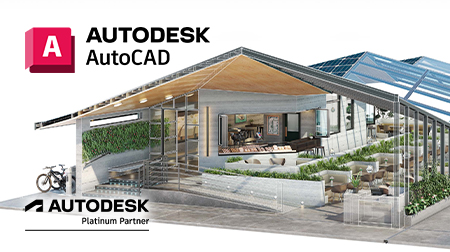
Revit is Autodesk's 4D building information modeling software. This powerful tool uses an intelligent model-based process to help plan all aspects of a building project, from design through to construction and beyond. While Revit is a fantastic tool for architects, its scope is vast and its toolbox is deep - it also services engineers, builders, project managers and more. Designed to be utilised as a collaborative tool for professionals in all specialist disciplines of engineering and construction, Revit is the complete package for taking a building project through its entire lifecycle.
ArchiCAD is a BIM software produced by Graphisoft and designed for the same purposes as Revit. This software offers a suite of tools for building design and engineering, and is capable of seeing a project through engineering and visual design of building's interiors, exteriors, and surrounding spaces.
There's no denying that both of these CAD options are powerful tools, and as always, dedicated users of each will naturally think their preference is better. We're having a closer look at how these two programs compare to help you decide which is better for your particular application and working process.
Architectural features
Conceptual design
Revit features a conceptual design environment which provides a great deal of flexibility in the earliest stages of project design. This allows you to create conceptual masses as well as adaptive geometry which can later be integrated into your BIM project environment. Here you can manipulate designs into parametric components or subcomponents to be nested in other models. You can reference designs from this environment, and they can also be modified within the BIM environment itself. These intelligent components can adapt to a variety of complex surfaces.
Concept design in ArchiCAD is fairly straightforward without sacrificing useful features. Push/pull modelling, instant and customisable geometry as well as the smart multiple extrude tool make for a fairly user-friendly concept design stage. While ArchiCAD is a great platform for quickly creating a concept, it lacks the complexity and robust referencing capabilities of Revit.
Visualisation
Revit features a wide range of potential views from which to approach your design. Wireframe and transparent surface views open up the model, while other view types allow the user full control over shading and light. There is almost no view that Revit is incapable of providing, and each can be manipulated and controlled to display optimal views for your particular task. Most of these can be assigned to the overall view, or specified to a category, filter or element.
While ArchiCAD has a similar suite of visual styles to Revit, it lacks Revit's capacity for customisation and applying views to specific elements.
Rendering
Revit and ArchiCAD have robust and extensive rendering capabilities. Each program can produce photorealistic images of the exterior and interior of your project, and both Revit and ArchiCAD feature an extremely large suite of tools to allow fine tuning for optimal outcome. Revit features Raytracer in-product, but also allows users with Autodesk A360 to render in the cloud, reducing stress on any one system. ArchiCAD features CineRender, a tool with similar capabilities to Raytracer. Both allow minute alterations to light, shadow, texture, brightness, depth, diffusion and retraction - while the processes are different for each program, the results are comparable.
Engineering and construction features
Revit and ArchiCAD are both great tools for architectural design, but a building project doesn't end there. Without dismissing the role of aesthetics, the most important factor here is ensuring structural integrity across every facet of the project and making sure it conforms to every relevant building standard.
Structural
Revit supports multidiscipline coordination of the design process, utilising intelligent models to provide in-depth analysis of how each part of the project responds to relevant and potentially applicable stresses. Not only does this streamline the process of analysis and compliance, but also the creation of supporting documentation. By simulating stresses, structural engineers can gain an accurate picture of reinforcement requirements and optimal rebar design. Revit allows you to perform cloud-based analysis while you work, and also features the Dynamo plugin, which provides structural engineers with the ability to optimise structures through creation of logic-based tools.
ArchiCAD has recently been equipped with an element classification system to classify elements of a design project according to standards relevant to country and application. While this is a good tool, it merely mirrors the basic functions of Revit. Revit boasts a high level of automation in this area, and ArchiCAD simply doesn't have the broad spectrum of tools and processes to compete. Future iterations of the software may very well address this, but the current version lacks the flexibility of Revit.
MEP & construction
Revit's flexibility and discipline-specific capabilities extend beyond the realm of structural engineering to encompass MEP engineering and construction as well. Revit offers a similarly expansive suite of tools for mechanical, electrical, plumbing and construction professionals. To start with, Revit includes an extensive library of content for wastewater systems that meet a range of international standards.
Further, Revit includes design tools for HVAC, electrical and plumbing design - all of which are capable of building complex models, layouts and generates supporting documentation. The Design to Fabrication tool helps users convert design-level detailed elements into construction-level detailed elements, meaning it is easier than ever to create fabrication-ready models for components of the design.
Autodesk pushes things even further with Revit's construction toolset. Providing construction professionals with an extremely detailed model of the overall design allows them to derive insights towards constructability and evaluate design intent well before breaking ground. This provides a more efficient framework for planning methods and materials, which in turn provides a far greater level of coordination between all parties working on the project.
ArchiCAD can use the robust MEP Modeler add-on which allows users to create and coordinate mechanical, electrical or plumbing networks within the building design. The add-on is extremely easy to use for those fluent in ArchiCAD and can seamlessly integrate with the standard software. The toolbox has an extensive array of tools for these applications, and the MEP specific object library features a vast number of common shapes with smart connection points and routing tools to help build complex MEP systems from scratch. ArchiCAD 's MEP tools can certainly compete with those of Revit, as both options foster an efficient, collaborative workflow.
Despite a great toolset for MEP, ArchiCAD doesn't offer the same modeling or coordination tools for construction. Where Revit aims to increase workflow and efficiency across the entire span of the project, ArchiCAD doesn't take the final step towards construction and fabrication and subsequently falls short of Revit in this area.
User Interface
Revit features a user interface that is highly customisable, a feature Autodesk has implemented to support multiple approaches to using the software. Not simply in terms of multiple disciplines working on the same project, but understanding that not every architect or engineer approaches their work in the same manner. Revit has a medium learning curve, but those familiar with other Autodesk products will have an advantage in this area. The capabilities for customising the user interface do somewhat offset the learning curve, as it's easier for users to shape the UI in their favour.
ArchiCAD's user interface is often one of the first things users praise about the software. It's clean and sleek, and gives the working environment ample space on the screen. ArchiCAD also has a slightly easier learning curve, particularly for designers, though engineers may disagree. While ArchiCAD's user interface can be customised in a number of ways, it has slightly less flexibility that Revit offers. Largely, ArchiCAD users thoroughly enjoy the UI and the fact that its potential for personalised configuration falls short of Revit is somewhat less relevant when the factory standard user interface is a drawcard for users.
Interoperability
Both BIM options feature a high level of interoperability. Revit and ArchiCAD can both import and export IFC files, themselves specifically designed to increase interoperability and workflow in BIM applications. Furthermore, both options are capable of importing and exporting all common file types relevant to building design, including 3D models, 2D drawings and other CAD file types.
Pricing
Revit 2018 costs $3,091 for a year license in the Redstack Store. ArchiCAD 21 is slightly cheaper, however does require a number of add-ons you need to add manually to attain the same functionality Revit has out of the box. Most of ArchiCAD's add-ons are free.
For not much more than the price of Revit on its own, you can purchase Autodesk Architecture, Engineering & Construction Collection. This collection includes Revit as well as the market dominating AutoCAD, AutoCAD Civil 3D and InfraWorks. This collection is by all means the greatest way to purchase Revit, as the additional tools extend the scope of possibility even further. Better yet, attaining all of these products in one package will lead to thousands of dollars worth of savings.
While ArchiCAD may have a lower upfront cost, it simply can't compare to the value for money you get with the Autodesk's powerful BIM suite. At this time, ArchiCAD cannot be purchased in a comparable collection.
Conclusion
These competing BIM softwares are both capable of a lot. While ArchiCAD may cost less and features an intuitive user interface, Revit doesn't fall far enough behind in these areas to make a significant difference. Revit does, on the other hand, support a project from the initial design stage to completed construction (and can also be utilised in maintenance and demolition applications). As Revit is taught to fledgling architects by most educators, offers greater support, and continues to upgrade and extend the software with every new version, it's clear that Revit is the industry leading software and the future of BIM.
To purchase Autodesk Revit, the Autodesk Architecture, Engineering & Construction Collection, or simply for more information, get in contact with Redstack today on 1300 667 263 or visit redstackshop.com.au














