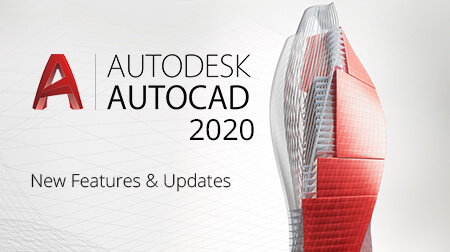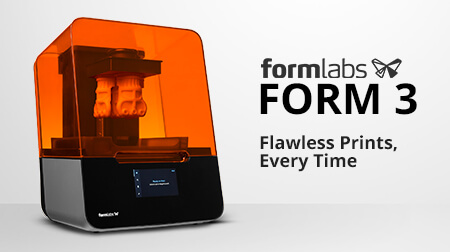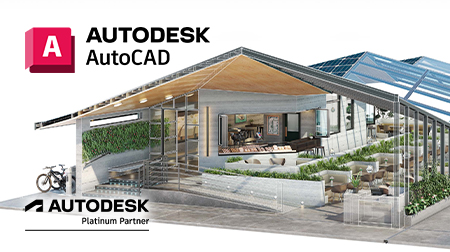
Collaborate remotely with BIM 360 & Revit
Are you in the architecture, engineering and construction industry and currently facing the new challenge of supporting your staff’s ability to work remotely? Are you having difficulties working with Revit design files in a collaborative environment?
Autodesk BIM 360 Design Collaboration reduces this load from IT administrators and Revit users, ensuring your design team remains active and productive. This article will help you understand the benefits of the BIM 360 platform and how it enables remote working.
Autodesk BIM 360 accelerates project delivery and reduces risk for companies by enabling the office to easily coordinate and connect, while empowering the field to anticipate and act.

Minimise possible risks during the design and construction process

Overview of the entire BIM 360 platform
BIM 360 focuses its design aspect in Autodesk products such as Revit, Civil 3D, Infraworks and AutoCAD. BIM Design connects Revit users to a central location for designing and introduces management tools to help manage cloud data either for internal workflows or when working with other consultants.
BIM 360 Design is used for the access and generation of design data and the distribution of that information to other design consultants that are participating inside of BIM 360. BIM 360 Design is purely about the access, editing and the distribution of information.
BIM 360 Docs is used to store design information and is the document management part of BIM 360. Revit users and non-Revit users can access design information at varying stages through the design and construction process. BIM 360 Docs underpins the entire BIM 360 workflow and it’s where all the document information is stored. It is a source where other BIM 360 features can derive information for other tasks.
- BIM 360 Coordinate is used for the coordination of model files that are stored inside BIM 360 Docs.
- BIM 360 Build lets you collaborate on-site during construction using a mobile device. It allows you to track changes, issues etc.
- BIM 360 Layout is used for delivering BIM information to survey equipment.
- BIM 360 Plan is used for simple project and task management during the construction process.
- BIM 360 OPS streamlines handovers and limits warranty expenses.
- BIM 360 Insight is a module that offers a project-level overview of data and analytics.


BIM 360 Docs ensures the project team is building from the correct version of documents, plans and models.
Publish: This feature allows Revit users to publish information into docs and work on their documents live.
Share: This feature allows users to share information to other team members.
View: This feature separates BIM 360 to other cloud document storage technologies such as drop box. This gives you the ability to natively view approximately 100 different file formats, half being CAD and BIM focused.
Communicate: This allows other users to communicate and provide feedback on the design.

BIM 360 Docs is a single repository and acts as a typical file/folder relationship where information can be stored and managed.
The versioning aspect of the file storage gives you the ability to compare design information. Contributing feedback is done via Markups and Issues.
Document sets help you group together documents that may need to go through approval workflows. Transmittals sends documents to other team members.
Office 365 is built into BIM 360 Docs. All information stored in Docs are available through Autodesk Desktop Connector, a local virtual drive.
BIM 360 Design features
BIM 360 Design (where you can co-author cloud-shared models in the BIM 360 platform) has a direct relationship to BIM 360 Docs (where you can view, share and review 2D and 3D design files in the cloud). This allows Revit users to work live on their design in Revit and publish into Docs, giving non-Revit users easy access to design information any time, anywhere.
BIM 360 Design (Revit): Provides a real-time Revit collaboration environment, with deliverables tracking.
Watch the webinar below for more information
Click here to view our future webinars.





















